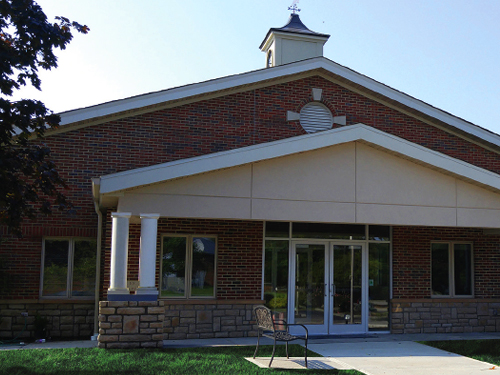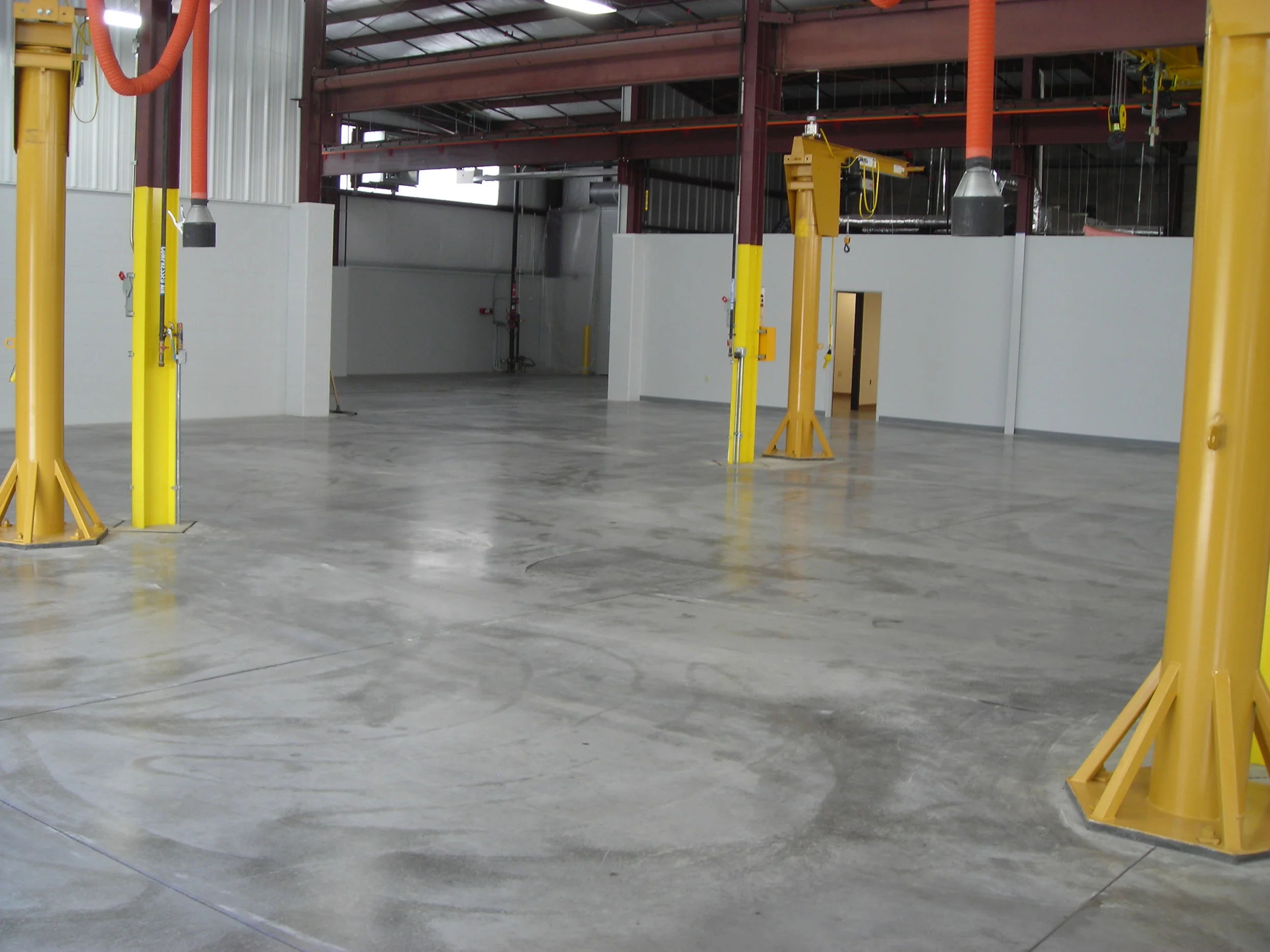CIVIL CONSTRUCTION
Equestrian Facility
1984
Cincinnati, OH
Design Firm: DER Project Scope:20,000 SF Indoor Equestrian Facility
Crescentville Rdwy Ind Pk
1985
Union Twp, OH
Design Firm: Suhar & Associates
Project Scope: Civil Construction/Sitework
St. Ursula Academy
1992
Cincinnati, OH
Design Firm: Baxton Hoddell Donnelly
Project Scope: New High School Soccer Facility
Applebee's Restaurant
1993
Hamilton, OH
Design Firm: Woolpert Engineering
Project Scope: Civil Construction/Sitework
Village of Newtown
1993
Newtown, OH
Design Firm: Owner
Project Scope: Civil Construction/Sitework
Riverdale Estates
1996
Amelia, OH
Design Firm: Woolpert Engineering
Project Scope: Civil Construction/Sitework
The Dapper Co.
1997
Loveland, OH
Design Firm: Voorhis Slone Welsh Crossland
Project Scope: Sitework of 30 Acres for Masonry Supply Facility
AHEPA 127 Elderly Housing
2000
Miami Twp, OH
Design Firm: Suhar & Associates
Project Scope: Civil Construction/Sitework
Karampas Court
2001
Williamsburg, OH
Design Firm: Santoro Engineering
Project Scope: Civil Construction/Sitework
Hanaford Hotel
2001
Kenwood, OH
Design Firm: Denis Back & Associates
Project Scope: Civil Construction/Sitework
Walsh Street Improvements
2001
Cincinnati, OH
Design Firm: Roberts Engineering
Project Scope: Civil Construction/Sitework
Oak Hills Athletic Fields
2001
Cincinnati, OH
Design Firm: Michael Schuster Associates
Project Scope: Construction of an Athletic Complex
Gorman Commerce Park
2002
Milford, OH
Design Firm: Roberts Engineering
Project Scope: Civil Construction/Sitework
Goshen School Locker Rm
2002
Goshen, OH
Design Firm: Cole & Russell
Project Scope: Athletic Complex/Locker Room
Gauche Park Phase I
2002
Owensboro, OH
Design Firm: William C. Fielder
Project Scope: Civil Construction/Sitework for Park including Picnic Shelter
Indian Hill Athletic Fields
2003
Cincinnati, OH
Design Firm: Roberts Engineering
Project Scope: Civil Construction/Sitework & Synthetic Field Turf
Beech Acres Park
2003
Anderson Twp, OH
Design Firm: Brandstetter- Caroll
Project Scope: Ampitheatre, Picnic Pavillion, & Restroom
Woodspoint Rd Extension
2004
Miami Twp, OH
Design Firm: Woolpert Engineering
Project Scope: Civil Construction/Sitework
Corcoran Roadway
2004
Goshen, OH
Design Firm: Landsdale Surveying
Project Scope: Civil Construction/Sitework
Lang Office Park
2005
Milford, OH
Design Firm: Roberts Engineering
Project Scope: Civil Construction/Sitework
Holters Ridge Access Drives
2005
Indian Hill, OH
Design Firm: Roberts Engineering
Project Scope: Civil Construction/Sitework
Sterling Run Blvd Extension
2005
Mt. Orab, OH
Design Firm: K4/Stine Architects & Engineers
Project Scope: Civil Construction/Sitework
Otto Armleder Memorial Park
2006
Cincinnati, OH
Design Firm: ME Companies
Project Scope: Mass earthwork, walking trails & parking lots, landscaping and storm water management
Camp Road Soccer Fields
2006
Dennison, OH
Design Firm: Nordloh & Associates
Project Scope: Earthwork, asphalt paving and landscaping for three soccer fields.
Milford Square Detention Basin
2006
Milford, OH
Design Firm: Fishbeck, Thompson, Carr & Huber Inc.
Project Scope: Renovation of detention basin and addition of storm water system
Parky’s Farm
2006
Cincinnati, OH
Design Firm: Hamilton County Park District
Project Scope: Concrete curbs, ramps and sidewalks.
United Rentals Sitework
2006 Location: Milford, OH
Design Firm:Roberts Engineering
Project Scope:Detention pond, concrete driveway and parking lot.
Winton Woods Campground Office & Retail Bldg
2008
Cincinnati, Oh
Design Firm: McGill Smith Punshon
Project Scope: 2000 SF Green building with structural steel/wood frame/CMU construction.
Terry's Turf Club - Demolition for Expansion
2010 LocationCincinnati, Oh
Design Firm: DER Development
Project Scope: Demolition of residential structure to allow for future expansion of restaurant including retoration of site
Maple Dale Elementary
2012
Cincinnati, Oh
Design Firm:CR Architecture
Project Scope: Sitework for preparation for new geothermal HVAC system












